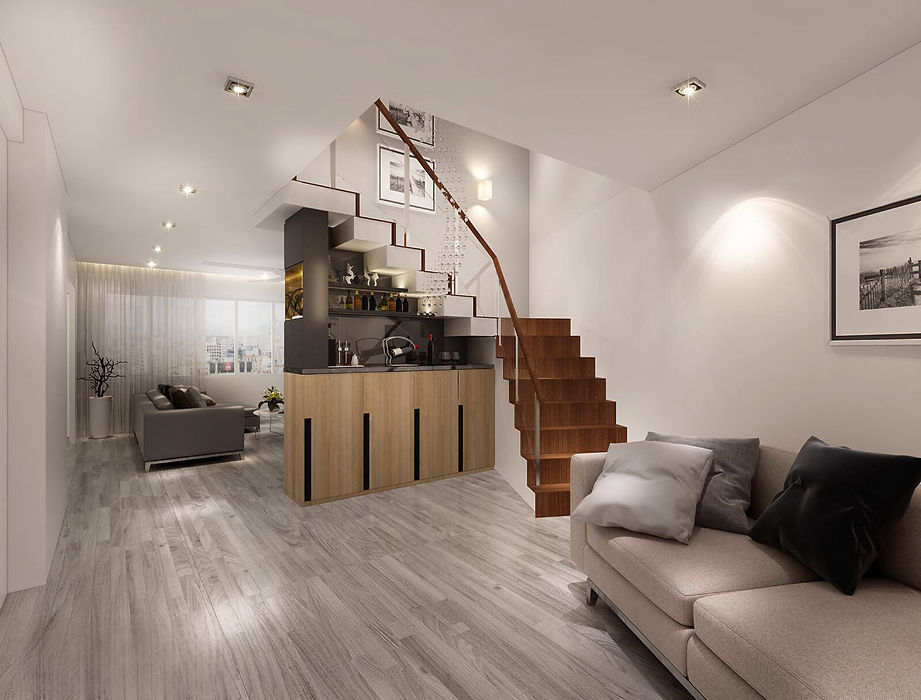
Residential Interior Designs
Transform Your Home with Premium Renovation and Interior Design Services in Singapore
At The Design Factory, we excel in both small and large-scale home renovations. Our skilled designers will guide you through every step, from concept to completion. As a trusted name in interior design and renovation in Singapore, we transform living spaces into functional and beautiful homes. With innovative space-saving solutions tailored to your needs, we maximise efficiency and comfort in every corner of your home. Count on us to bring your vision to life with exceptional residential interior designs.
What is Residential Interior Design?
Residential interior design focuses on creating functional, comfortable, and aesthetically pleasing living spaces. It involves tailoring designs to suit the homeowner’s lifestyle, preferences, and spatial requirements, ensuring every room serves its purpose while reflecting the homeowner’s personal style. From layout planning to material selection, it encompasses every detail for a dream home.

Types of Residential
Interior Design in Singapore
Contemporary Minimalist Homes
Clean lines, open spaces, and functional designs are hallmarks of our minimalist interiors, ideal for those who appreciate simplicity and sophistication.
Modern Luxury Living
Combining sleek finishes with upscale materials, we create luxurious yet practical spaces that exude timeless elegance.
Scandinavian Style
Light hues, natural elements, and cozy textures define our Scandinavian-inspired designs, perfect for fostering a warm and inviting home atmosphere.
HDB and Commercial Designs
With extensive experience, we specialize in transforming HDB flats and commercial spaces into beautiful, efficient, and functional environments.





Our Home Renovation Process and timeline
Step-by-step workflow from consultation to final installation.
Let us bring your vision to life with craftsmanship, creativity, and a commitment to excellence. With The Design Factory, you can transform your space into a stylish, functional, and comfortable home without breaking the bank.
1
Obtain client contact number
Initial contact to obtain client details.
2
Initial call
To receive floor plan and design ideas.
3
First meeting
Understand client lifestyle and gather requirements.
4
Second meeting
Present and review the quotation.
5
Third Meeting
Contract signing.
Optional: View 3D (Available after first meeting, cost absorbed after contract signed.)
6
Finalise Materials
Design, and carpentry detailing.
7
Renovation begins
Estimated timeline: 6 to 8 weeks.
8
Weekly progress
Provide regular progress reports.
9
Handover & Warranty
Begins upon full payment.

Budget and Pricing Structure
Pricing is based on actual work done
Carpentry
Charged per foot run
Tiling
Charged per square foot
Electrical Work
additional cost, not included in main contract
3D Drawings
$250 per view (approx. 10 views per home). Waived upon contract confirmation

FAQ: The Design
Factory Renovation
Work
1. What renovation services does The Design Factory offer?
We provide a wide range of renovation services, including space planning, interior design, kitchen and bathroom remodeling, carpentry, and full-home makeovers. Our solutions are tailored to meet the unique needs and preferences of every homeowner
2. How long does a typical renovation project take?
The duration of a renovation project depends on its scope and complexity. On average, minor renovations take 6-8 weeks, while larger-scale projects may require 2-3 months. We ensure timely completion without compromising on quality.
3. Are you a licensed renovation contractor?
Yes, The Design Factory is a licensed contractor adhering to Singapore’s renovation regulations and industry standards. We prioritize professionalism and compliance to deliver safe and reliable results.
4. How do you ensure quality in your renovation work?
We maintain high-quality standards through the use of premium materials, skilled craftsmanship, and regular quality checks throughout the renovation process. Clear communication with clients ensures that the final outcome aligns with their expectations.
5. Can The Design Factory work within my budget?
Absolutely! We are committed to offering affordable renovation solutions without compromising on quality. Share your budget and vision with us, and we’ll craft a plan that meets both.











